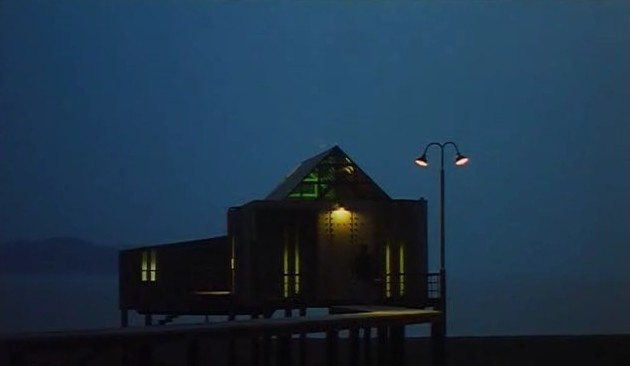House in Minami-Tanba by FujiwaraMuro Architects - 일본의 협소주택
주택/일본의 협소주택 2017. 9. 16. 18:53 |일본의 협소주택
House in Minami-Tanba
by FujiwaraMuro Architects
소재의 특이성때문에 소개해 본다.
전면부에 스테인레스 커튼을 설치했다.
국내에서는 이 재료를 취급하는 곳이 검색되지 않는다.
-
Architects
-
Location
Osaka, Japan -
Architects in Charge
Shintaro Fujiwara, Yoshio Muro -
Area
92.36 m2 -
Project Year
2016 -
Photographs
-
Site area
63.45 m2
|
가로 3.75m x 세로 16.92m의 좁고 긴 대지에 위치한 기존 Row House(테라스하우스)를 허물고 새로운 주택들 짓게 되었다. 디자인은 이러한 대지의 독특한 모양을 적용하여 긴 시야가 강조되도록 하였다. 스킵플로어형식의 바닥은 지하층과 3개의 지상층에서 오버랩되어 구획되며 여러 방향에서의 시각적인 개방을 제공한다. 지하층은 다목적 공간으로 활용되고, 1층은 출입구, 2층은 거실과 식당 및 부엌을 연결하고 있다. 3층은 침실과 욕실로 사용되며, 그 위로는 루프탑 공간이 위치한다. |
|
From the architect. The existing row house on this long, narrow property measuring 3.75 m across and 16.92 m deep was torn down to make way for a new residence. The design adapts to the distinctive site by playing up deep lines of sight. Segmented split-level floors overlap with one basement and three above-ground floors, providing visual outlets in a number of directions. The basement contains a multi-purpose space, the first floor an entryway, the second floor a combined living-dining-kitchen area and desk space, the third floor bedrooms and bathrooms, and above that there is a rooftop area. |
|
분산된 계단들은 분리된 레벨의 바닥들을 연결하며 수직적인 순환루트를 만들고, 집 안에서 단순히 '움직이는'것이 아닌 천천히 거닐 수 있는 인상적인 형태를 제공한다. 대지의 위치가 외부 경관을 조망하기에는 좋지 않은 조건을 가지고 있어서 우리는 내부를 조망하는 방향으로 인테리어를 계획하게 되었다. 거주자는 집안의 다양한 장소에서 서서 또는 앉아서 이러한 '내부의 경관'을 즐길 수 있다. 이는 단순히 시간을 보내는 곳이 아닌 '시간에 대하여 생각하는' 장소를 디자인하려는 의도였다. |
|
Scattered staircases connecting the split-level floors create multiple up-down circulation routes, giving form to an image of wandering through the house rather than moving monotonously within it. The nature of the site is ill-suited to gazing at exterior views, so we approached the interior as a landscape of its own. Residents are able to stand or sit at various spots inside the house and enjoy this interior landscape. The idea was not simply to design a place for spending time but rather to think about time. |
|
외부의 전면부에는 스텐레스메쉬로 된 커튼을 매달았다. 이 커튼은 엿보는 시선을 돌리기 위해 닫아놓을 수도 있으며, 개방감을 위하여 열어놓을 수도 있다. 사람들은 흔히 스텐레스커튼이라 하면 단단한 금속을 생각할 수 있으나 실제로는 바람에 흔들리며 놀랍도록 부드러운 느낌을 준다. 결과적으로 이러한 전면은 낮동안에는 빛을 통과시키면서도 프라이버시를 지킬 수 있도록 하며, 밤에는 내부의 빛으로 인해 빛나는 베일로 변하기도 한다. |
|
Outside, a stainless-steel chain curtain hangs across the façade. It can be closed to gently deflects prying eyes or opened to provide a feeling of expansiveness. While people tend to associate stainless steel curtains with the hardness of metal, when used on a building-sized scale, they flutter in the wind and convey a surprisingly soft impression. The result is a façade that lets in light while maintaining privacy during the day, and at night turns into a glittering veil illuminated by the interior lighting. |
'주택 > 일본의 협소주택' 카테고리의 다른 글
| 아연도금강판 주택 by Yuich Yoshida & Associates - 일본의 협소주택 (0) | 2017.09.17 |
|---|---|
| 나라현 주말주택 by Masato Sekiya - 일본의 협소주택 (0) | 2017.09.16 |
| Vista House by APOLLO Architects & Associates - 일본의 협소주택 (0) | 2017.09.11 |
| 4x4 House by Ando Tadao - 일본의 협소주택 (0) | 2017.09.06 |
| Cell Brick - 일본의 협소주택 (0) | 2017.09.05 |














