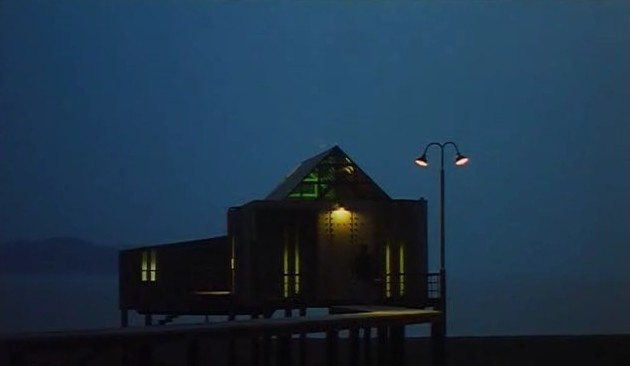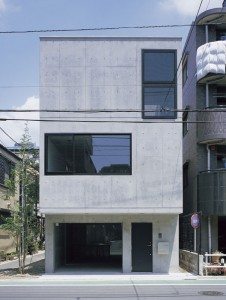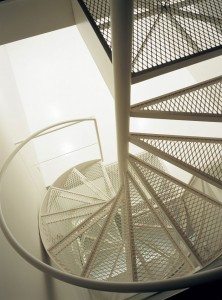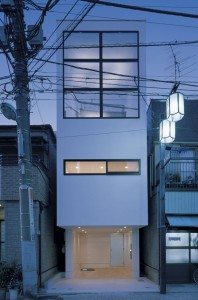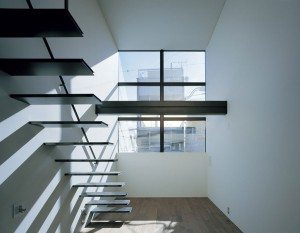일본의 협소주택
스미요시 주택(Azuma House) - By 안도 다다오(Tadao Ando)

구글링으로 스미요시 주택을 검색하면 Azuma House 또는 Row House 라는 말을 접하게 된다. 우선 Azuma House는 이 집의 주인이 '아즈마'라는 사람이기 때문이다.
Row House는 이 집의 형태 때문인데, 번역하면 '연립주택'이라고 하기도 한다. 우리나라에서 '연립주택'하면 떠오르는 3층짜리 예전 빌라를 말하는 것이 아니라, 아래의 사진과 같이 영국에서 흔히 볼 수 있는 벽을 맞대고 옆으로 죽 늘어서있는 주택들을 생각하면 된다. Row는 '줄' 또는 '열'이라는 뜻인데, 위로가 아닌 옆으로 열을 지어 늘어서 있는 것을 뜻하는 것이다.

오사카 스미요시에 있는 이 주택의 사이트 주변은 건축 당시에는 목조 구옥들로 둘러쌓인 좁은 길에 자리잡고 있었다. 지금의 사진들에서는 그다지 구옥은 아닌것처럼 보이는데, 아마도 그간 주변에도 간간이 새로운 집들이 들어선 것으로 생각된다.



위의 사이트맵에서 볼 수 있듯이 대지의 형상은 전면부가 좁고 뒤로 긴 형태로 되어있다. 또한 집 옆고 뒤로는 각각 이웃과 접하고 있는 전형적인 row house의 형태를 띄고 있다.
영국의 Row House를 묘사하는 단어로 deceptive라는 단어를 흔히 사용한다. '기만적인'이라는 뜻인데, 전면이 좁고 뒤로 길기 때문에 길가에서 보면 좁아보이지만, 실제로 집에 들어가 보면 생각보다 그다지 좁아보이지 않기 때문이다. 영국의 집들은 뒷쪽에 Back Yard를 두고 있는데, 스미요시 주택의 주변 집들은 뒷뜰이 없는것처럼 보인다.


스케치를 보면 오른쪽으로 굴뚝에서 연기가 나는 것이 보인다. 집을 지을 당시에 옆집이 목욕탕이었다고 한다.
완공 : 1976년
규모 : 지상 2층
대지면적 : 57.3㎡ (17.33평)
건축면적 :33.7㎡ (10.19평) - 건폐율 59%
연면적 : 64.7㎡ (19.57평) - 용적율 113%

안도다다오에게 일본 건축상을 수상하게 했던 '작품'이지만, 이에 대한 비판도 많았다고 한다. 이에 대한 안도 다다오의 이야기를 들어보면 어떠한 논란이었는지 짐작이 간다.
'집주인에게 번거로움을 강요한다는 점 말고도 건축가의 이기심에서 나온 집이라는 소리를 들어도 어쩔 수 없다. 그러나 기능을 생각하지 않고 예술작품처럼 자기 취향대로 만든 집이라는 비평에는 동의할 수 없다. 결코 이 집은 그 안에서 영위되는 생활을 무시하고 만든 것이 아니다. 오히려 일생생활이란 무엇인지, 가정집이란 무엇인지를 나 나름대로 철저히 생각하고 계산해 낸 건축이다.'
실제로 건축주에게 비슷한 설득을 했다고 한다. 즉, 불편함을 감수하라고 말이다. 실적이 필요했을 젊은 건축가가 건축주의 생각과 동떨어져 있을지도 모르는 컨셉을 제시한다는 것은 용기있는 일일 수도 있을 것이다. 한편, 안도다다오 또한 바보가 아니었을 것이기에 그러한 설득이 먹힐만 하니까 그랬을 수도 있다.
1976년 작품이며, 안도 다다오는 1941년생이라는 것을 감안했을 때, 우리나라 나이로 36살에 설계한 집이다. 나는 이 생각이 설익지 않았을까 하는 의심을 한다. 36살의 비교적 젊은이가 삶을 제시한다는 것이 주제를 넘어서는 일이라고 말이다.
반면 건축주는 비교적 만족하며 수십년째 살고 있다고 한다...불편을 감수하면서...

그러면 무엇이 불편하다는 것일까?
우리나라에서 스미요시주택을 다루는 포스팅들이 꼽는 문제점은 주로 두가지이다.
1. 외부를 통과해야 실과 실을 오갈 수 있는 구조이다.
2. 덥고 춥다.
1번 문제는 직관적으로 이해할 수 있다. 2번 문제 또한 충분히 짐작이 가능하다.
내 생각에 안도 다다오가 '강요'했던 불편은 주로 1번의 문제와 관련되어 있지 않을까 한다. 그런데 2번 문제점에 대한 심각한 고민이 있었을까? 글쎄....
2번 문제에 대하여는 조금 더 합리적이고 과학적인 분석이 필요해 보인다. 이 문제는 사방이 막혀있고, 콘크리트라는 주재료가 밖으로 그대로 노출되어있는 집의 구조로 인해 발행하는 것이다. 즉 건축가의 스타일로 인해 발생하는 매우 구조적인 문제라는 것이다. 이에 대한 심도있는 글이 있어서 여기에 원문을 우선 올려놓는다. 변역은 추후에...
Azuma Row House by Tadao Ando | Designing Architecture to Purposefully Make People Feel uNCoMfoRTabLE
https://contrahabit.wordpress.com/2011/11/09/azuma-row-house-by-tadao-ando-designing-architecture-to-purposefully-make-people-feel-uncomfortable/
The Azuma Row House (Sumiyoshi, Osaka, Japan) was designed by Tadao Ando in 1976. Built in an old post WWII neighborhood of wooden row houses, his project replaced its predecessor with a modern interpretation of the urban context. Cast in concrete, Ando’s austere and functional design divides the site into three parts – two equally sized enclosed interior volumes flanking an open-air courtyard. Centralizing the courtyard makes it an integral part of circulation and the focus of everyday life. What makes this setup particularly unique is that there is no way to cross to either side of the house without passing through exterior and ultimately confronting nature. Despite the hardships that this may enforce on the inhabitants, Ando defends his design:
At the time [mid-1970s], I thought of residential design as the creation of a place where people can dwell as they themselves intend. If they feel cold, they can put on an additional layer of clothing. If they feel warm, they can discard extraneous clothing. What is important is the space be, not a device for environmental control, but something definite and responsive to human life… No matter how advanced society becomes, institutionally or technologically, a house in which nature can be sensed represents for me the ideal environment in which to live.
With subtle and careful presentation Ando forces occupants to experience the dynamic flows of nature every single day. Despite the advent of highly thermally controlled architecture, the environment’s energy flows are somehow an inherent experience in inhabiting the house. I’d like to explore how this seemingly anachronistic and modest design approach affects the comfort and lifestyle of its victims, oops I mean tenants
Tadao Ando is actually one of my favorite architects, and is world renowned for his stunning manipulation of air, light, and water. This project, his first residential commission, explores issues we’ve discussed in class regarding heat transfer, air flow, and light.
Thermally Active Surfaces and flows: What kind of environment does Ando create?
The building envelope of the Azuma Row House is simple and uniform — a continuous façade with no apertures, except for one small skylight. Apart from its inward –facing glass walls and minimal wood finish, the majority of the envelope is cast concrete, which has a very high specific heat capacity (0.880 J/(gK)), and therefore capable of absorbing a lot of heat energy. This trait affects the heating and cooling of the interior and courtyard in various ways
Courtyard
Constantly exposed to the sun, the concrete and stone slabs receive heat energy from the sun’s direct radiation, diffused sky radiation, and any rays reflected off of surrounding buildings. They cannot easily conduct or release this energy and stores it throughout the day, gradually increasing in temperature. The ground can retain a large amount of heat for hours, which can make standing in that space uncomfortable – think of asphalt on a summer day. Also since hot air molecules rise, the occupant space air temperature can become overheated and uncomfortable as well. This is a greater concern in the summer time when exposure and temperatures are high. Furthermore, by placing the exterior space at the center of the row house the building envelope’s surface area almost doubles, which can be a crucial matter for skin-loaded or envelope dominated structures. Expanding the threshold for hot or cool air to transfer across makes the thermal environment asymmetrical, less predictable, and uncomfortable.

The Interior
In each room there are four surfaces of exposed concrete. Although the floors are covered with wood slats providing insulation between the foot and slab, there is still conduction of heat energy through the walls. Bearing in mind the house’s small scale, there is likely considerable contact with the building envelope which prompts measurable heat loss from the human body – comfortable during warm seasons, frustrating during cold.
The sixth surface of every room is a floor-to-ceiling plane of glass with a glass door. Although certain types of glass have relatively high heat capacities, the metal mullions that support the panes are highly conductive – not to mention that a building cannot be perfectly sealed. A significant temperature difference across this barrier will cause a convection current that will easily circulate warm air into a cooler courtyard, and vice versa, causing fluctuations in the room’s temperature.
In addition, without any apertures to penetrate, radiation waves reflect off of the house’s exterior facade or are absorbed by it. Unlike the courtyard, this heat exchange occurs on the side the occupants do not have contact with. Since the thick thermal mass absorbs all of the heat, the interior remains cool. Again, despite the benefit in the summer, this kind of passive radiant heating could be very useful during the winter.

Thermal Comfort
After reading Heating, Cooling, and Lighting by Lechner we discussed the body’s thermal response to any environment, or its relationship with the space’s temperature profile. Many of the thermally dynamic characteristics of the Azuma House are beneficial during one season, and a burden during another. However, some issues like convection across thermal surfaces can always work against your desired comfort zone. Ando includes many conductive and convective thermal surfaces in his construction and few radiant sources. The volatility of convection patterns make air flow, heat transfer, and therefore room temperature asymmetrical and unpredictable.

Natural Ventilation: How does Ando achieve reasonable comfort through passive design?
As a skin-load or envelope dominated structure – with climate dependent cooling requirements– passive solar heating is a reliable method to keep the structure reasonably comfortable because it is an efficient transfer of heat energy between the climate and envelope that requires no fluid medium like in convection. Part of what makes these structures so easily influenced by their envelopes, are their large surface area-to-volume ratio, which creates a large gateway for heat loss. It’s interesting to see what fluid dynamics principles, if any, Ando utilized to make the space more comfortable by modern standards. To start, there are no mechanical systems in the structure for heating or cooling.
Cross Ventilation
Again, the building envelope is a continuous and uniform surface. There aren’t proper inlets or outlets to let wind through the interior spaces, as there no apertures at all. Therefore, no cross ventilation can occur.
Stack Effect
However, high-speed winds redirected over the row house can create a region of lower temperature that draws out the warm air from the courtyard. It produces something similar to a stack effect. When air in the courtyard gains heat energy due to high air temperature or thermal radiation, its buoyancy will decrease, causing it to rise up out of the courtyard. This is what prompts the convection of cool air from the interior to the exterior through the glass pane, as I mentioned above under Interior thermal flows. The rising warm air molecules leave a region of low pressure that draws the high pressure cool air into the void – as molecules always flow form groups of greater energy to groups of lower energy.

High Mass Cooling
The Azuma row house is a great example of Night ventilation of a thermal mass. The concrete slabs have a great capacity to hold heat that accumulated during the day and is gradually released as the surrounding environment cools in the evening. More specifically, at night, cool air circulates through the building and the heat in the thermal mass is released to the space above it, keeping it warm and renewing its own ability to re-absorb more energy the following day. This prevents sudden swings in hot and cold temperature.

Why not more natural ventilation?
There are several cons or obstacles that come about when utilizing certain types of natural ventilation, which is why Ando might have under-utilized these methods. Noise, pollutants, and harsh winds are a side effect of any kind of ventilation system that passes through a structure at occupant level, which — considering the scale of this project — was unavoidable. Although I think that these system characteristics could in some way support Ando’s thesis regarding bringing the house’s inhabitants closer with nature, cross ventilation in addition to such a large open-air courtyard, would form a setting too abrasive for his clients, especially considering the urban conditions. Furthermore the penetrating sounds, smells, and contents of street’s cross breeze would also undermine his idea of the “inward looking” house.
In Conclusion: Would I have the courage to live here?
Is Tadao Ando successful in creating a thermally appropriate environment for humans. Well, that’s a difficult question to answer, as it can be interpreted from many of his works and from his own words that his intention was to make his occupants slightly uncomfortable. Ando has said that walls have often separated us from the outside world in a way that has “bordered on violent.” Through his design it seems he allows light and air to enter into the daily lifestyle of humans in order to disrupt the stale inertia of the modernist lifestyle. As we have discussed in class, humans are historically and genetically outdoor animals, and that our bodies thrive considerably more when we expand our temporal zone of comfort. Ando does exactly that, challenging the widespread momentum towards thermally controlled environments in residential architecture that was simultaneously taking place in America during the 1970’s. I agree with the general principles
