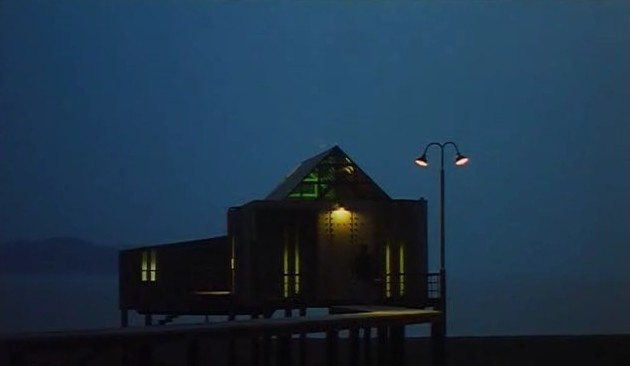나라현 주말주택 by Masato Sekiya - 일본의 협소주택
주택/일본의 협소주택 2017. 9. 16. 20:54 |일본의 협소주택
Holiday Home by Masato Sekiya
Cantilevers Over a Rover Bank in Nara Prefecture
집이 좁긴 하지만 내가 소개하는 통상의 협소주택과는 조금 거리가 있다.
일단 협소주택의 목적이 도시지역의 좁은 땅을 활용하여 쓸만한 집을 짓는 것인데, 이 집은 주말 별장으로 활용되는 점에서 보통의 협소주택과는 그 쓰임이 다르다.
하지만, 내가 특히 이 집에 끌리는 이유는 다른 글에서도 언급했던 것과 같이 순전히 개인적인 나의 로망 때문이다.
'벼랑 위의 전망 끝내주는 작은 집'
|
해발 600m에 있는 텐카와 마을에 위치한 대지는 오미네산맥에 둘러싸여있다. 의사부부를 위한 주말주택으로 디자인된 이 집은 강의 벼랑에서 돌출되어 있다. 또한 이곳은 이들 부부가 '아유'라는 일종의 플라잉피싱을 즐기는 장소이기도 하다. 건축가가 '자연 위에 떠있는 공간'아라고 묘사했듯, 건물은 텐강 위 17m 높이에 위치하며 숲의 멋진 풍경을 제공한다. |
|
Located in Tenkawa village, 600 metres above sea level, the site is surrounded by the Omine mountain range. The house, which was designed as a holiday villa for a doctor and his wife, protrude out from the cliff edge above a river – a spot where the couple enjoy practicing a type of fly fishing called ayu. Described by the architects as "a space floating in nature", the building's lofty perch provides it with spectacular views across the forest and the Ten River, which is 17 metres below. |
|
"계획 초기 건축주가 단순한 낚시를 위한 집을 제안했을 때부터 저는 어려움을 알고 파악했습니다." 라고 도쿄에서 일하고 있는 건축가 마사토 세키야씨는 설명했다. 대지의 많은 부분이 텐강 위로 17m나 오르는 급경사였고, 평평한 부분은 6평방미터밖에 안되었지요. 그래서 차 2대를 세울 주차장을 설치하고 나면 남는 공간이 아예 없었어요" |
|
"Even in the initial stage of planning, when the owner suggested that he would be satisfied with a simple fishing cabin, I perceived difficulties," explained Tokyo-based architect Masato Sekiya. "A large percentage of the site was a steep slope inclining 17 metres toward the Ten River, and the flat area was only six metres square, so once parking for two cars was established, there was no room for a building." |
|
급경사의 강둑이 붕괴되거나 또는 물이 범람할 위험도 있었기에 물가에 건물을 지지할 높은 기둥을 설치하자는 제안은 위험해보였다. 콘크리트 기둥으로 지지되는 튜브형 콘크리트구조는물이 암반 위에 설치되고 콘크리트 덩어리를 평형추로 설치했다. |
|
Faced with the possibility that the sharply inclined riverbank could collapse or the water could rise, the suggestion of setting a tall pillar on the shore to support the residence was deemed too dangerous.The building's tubular reinforced concrete structure is installed on flat bedrock, with a concrete pillar as a fulcrum, and a mass of concrete as a counterweight. |
|
검토과정에서 도로옆으로 1층에는 주차장, 2층에 거주공간을 두는 2층 구조물이 검토되기도 했지만 세키야의 결론은 이 높은 건물이 주변 경관을 해치게 될 것이라는 것이었다. |
|
The practice also explored the possibility of constructing a two-floor structure beside the road, with parking on the first floor and a residence on the second, however, Sekiya concluded that the tall building would ruin the scenery. |
|
"저의 해결책은 거의 암반까지 파내려가서 건물을 앉히고 그것을 강 위 공중으로 확장시키는 것이었습니다." 세키야는 이 프로젝트를 Cliff House로 이름지었다. "결과적으로 저희는 너비 5.2m, 높이 2.5m의 튜브형 콘크리트로 6m의 캔틸레버를 만들었습니다. 또한 충분한 내부공간을 확보할 수도 있었습니다" |
|
"My solution was to dig down nearly to the bedrock and sink the building into the ground, then extend it out into the air over the river," said Sekiya, who named the project Cliff House. "As a result, we created a six-metre cantilever with a tubular reinforced concrete frame [measuring] 5.2 by 2.5 meters, and we were able to secure sufficient internal space." |
|
평면구성으로 한쪽에는 여분의 침실과 부엌, 세탁실 그리고 욕실을 두었으며 반대쪽에는 부부침실과 거실 그리고 데크를 두었다. 돌출된 쪽의 건물 끝은 오픈되어 있어서 강건너 풍경을 액자처럼 보여준다. |
|
Inside, the plan is partitioned lengthways with the spare bedroom, kitchen, laundry and bathroom located on one side, and the master bedroom, living room and deck area on the other. The end of the building that extends outwards is open, framing views across the river. |
|
세키야의 레이아웃에 대한 설명은 이러하다. "빛이 가장 필요한 부분은 데크이고, 그 다음은 거실과 식당, 마지막이 침실이었습니다. 그래서 우리는 이러한 순서로 평면배치를 했습니다. 각각의 공간은 완전히 접힐 수 있는 슬라이딩 도어로 구분됩니다. 이렇게 함으로써 바깥의 풍경이 침실까지 흘러들어올 수 있도록 했습니다." |
|
"The area most needing light is the deck area, the next is the living/dining room and last is the bedroom, so they are arranged in this order," said Sekiya of the layout. "Each area is separated by sliding doors that can be folded back completely, and by opening the sliding doors, the view of the green landscape flows through to the bedroom." |
|
주변의 경관에 미칠 효과를 최소화하기 위하여 건물의 옥상은 도로레벨의 잔디마당으로 구성했다. |
|
Seeking to make minimal impact on its surroundings, the sunken house's roof becomes a lawn, which is all that can be seen from the road. |
'주택 > 일본의 협소주택' 카테고리의 다른 글
| 스미요시 주택(Azuma House in Sumiyoshi, Osaka) by 안도 다다오 - 일본의 협소주택 (0) | 2017.11.07 |
|---|---|
| 아연도금강판 주택 by Yuich Yoshida & Associates - 일본의 협소주택 (0) | 2017.09.17 |
| House in Minami-Tanba by FujiwaraMuro Architects - 일본의 협소주택 (0) | 2017.09.16 |
| Vista House by APOLLO Architects & Associates - 일본의 협소주택 (0) | 2017.09.11 |
| 4x4 House by Ando Tadao - 일본의 협소주택 (0) | 2017.09.06 |


















