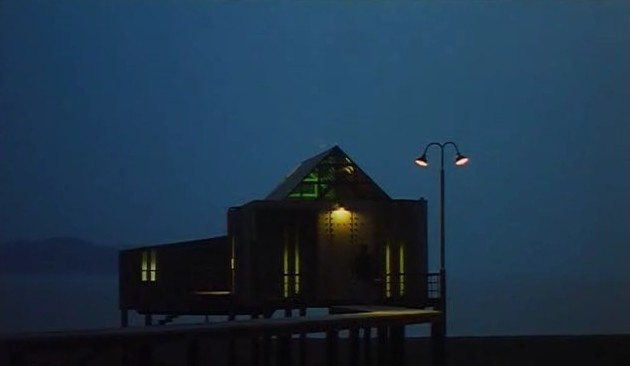아연도금강판 주택 by Yuich Yoshida & Associates - 일본의 협소주택
주택/일본의 협소주택 2017. 9. 17. 14:07 |일본의 협소주택
Galvanised Steel Panels
cover Irregularly Stacked Volumes
of Japanese Townhouse
이번 주택은 그다지 협소하지는 않다.
|
Date : 2016.04 |
|
| Type : Housing | |
| Staff : Yuichi Yoshida, Satoru Ando | |
| Location : Ishikawa, Japan | |
|
Site area(대지면적) : 117.65㎡(35.59평) | |
|
Building area(건축면적) : 69.88㎡(21.14평, 건폐율 약 59%) | |
|
Total floor area(연면적) : 190.41㎡(59.60평, 용적율 약 162%) | |
| Structural systems : Steel + Reinforced-concrete | |
| Scale : 3stories | |
|
유이치 요시다 건축설계사무소는 카나자와 변두리지역에 주변 주택과는 다소 차이가 있는 형태의 주택을 완성하였다. 건물의 인테리어는 소박하고 건물의 층별 레이어는 불규칙적이다. |
|
Yuichi Yoshida & Associates has completed a house in the suburbs of the Japanese city of Kanazawa with pared-back interiors and an irregularly layered structure that challenges the area's housing typology. |
|
도로에서 후퇴하여, 평범하지 않은 이 주택은 콘크리트베이스 위에 스틸패널로 덮인 두개의 층이 어긋나서 얹혀있는 형태를 이룬다. 건축가는 이시카와지역의 혹독한 기후에 견딜 수 있도록 아연도금강판 외장을 선택하였다. 이 강판은 시간이 지나며 빛이 바래는 특징을 가지고 있다. |
|
Set back from the roadside, the unconventional house comprises two steel-clad volumes set askew on a concrete base. The architects chose galvanised steel cladding for it ability to withstand harsh climate conditions experienced in the Ishikawa Prefecture, while also gradually losing their shine over time. |
|
"주변의 조망을 위해 우리는 대지보다 약간 작은 매스들로 앞뒤, 그리고 좌우로 약간씩 어긋나게 쌓았습니다"라고 건축가는 설명한다. |
|
"In order to pay attention to the surroundings, we stacked volumes that were slightly smaller than the site, while shifting them back and forth and to the left and right," explained the architects. |
|
"아연강판은 어어컨장비에서부터 토목 및 자동차에 이르기까지 거의 모든 분야에서 사용됩니다. 처음에는 주변 빛을 반사하지만 아연이 부식되며 흐린 회색을 띄게 됩니다." |
|
"The exterior cladding is used in all fields, from air conditioning equipment, to civil engineering infrastructure and automobiles," they continued. "Initially it has a gloss that reflects the surroundings, but zinc gradually dissolves and becomes a dull grey." |
|
Shinbohon House K는 두개의 일광욕실과 나란히 세개의 침실과 오픈된 주방 및 거실을 두었으며, 서비스공간과 다용도실을 집 뒷쪽으로 묶어놓았다. 삐뚤빼뚤한 외관과는 대조적으로 각 실은 밝고 희게 마감했으며, 가구와 마감재료로 구분을 지어놓았다. |
|
Alongside two sun rooms, Shinbohon House K comprises three bedrooms and an open-plan kitchen and living area, while service spaces including a contemporary bathroom and utility room are grouped at the rear of the house. In contrast to its haphazard exterior, each of these rooms features a flush, bright white finish, differentiated by the choice of furniture and materials. |
|
집안 전체적으로 단색의 가구류들, 대리석과 검은색 목재바닥들 속에서 화분 또는 몇 개의 그림들의 색이 강조되도록 하였다. 집의 전면의 투명도가 각 층마다 증가하며 외부로의 시선은 공간구분을 돕는다. |
|
Teamed with monochrome cabinetry, and marble and black timber flooring, plants and a few art works introduce the only splashes of colour throughout the house. With the transparency of the building's facade increasing with each floor, outward views also assist in the differentiation of the spaces. |
|
1층은 도로변의 주차장과 완벽히 분리시켜서, 겨울철 눈으로부터의 보호와 주인침실의 프라이버시를 확보하였다. 하지만 1층 방의 충분한 빛과 환기를 위해 2층을 옆으로 어긋나게 배치함으로써 천정으로부터 이를 받아들일 수 있도록 하였다. |
|
The ground floor is entirely closed off from the outside, excluding a built-in garage at the roadside, which is designed to alleviate the burden of winter snow and maintain privacy for the master bedroom. However, to ensure there is sufficient natural light and ventilation in the ground floor rooms, a skylight has been incorporated where the first floor has been shifted sideways from the foundations. |
|
이웃의 시선으로부터 어긋나도록 1층 창을 배치하였으며, 그것도 뷰가 좋은 지점에만 설치하였다. 1층의 특징과는 완벽히 대조적으로, 2층은 거실에 자연광을 충분히 받아들이며 개방감을 줄 수 있도록 외부로의 다양한 조망을 제공한다. |
|
Windows are introduced on the first floor, out of sight from neighbouring houses, and only where there is an interesting view. In complete contrast to the ground floor, the second floor features several outward views, creating a sense of openness while flooding the open-plan living room with natural light. |
|
2층에는 반쯤 외부로 노출된 계단실이 여기를 통해 적당한 크기의 지붕테라스로 올라갈 수 있다. 테라스는 집주인을 위한 외부공간으로써, 빼곡히 들어선 주변 집들 대신 이웃 집들의 지붕층 위로의 경관을 조망할 수 있도록 했다. |
|
From the second floor, there is a semi-outdoor staircase that leads to a generously sized roof terrace. The terrace forms an outside space for the homeowner that offers a private escape from the densely packed neighbourhood, offering views out over the roofs of the surrounding buildings. |
|
추운 겨울동안 지붕에 올라가기가 어려울 때에도, 거주자가 1층과 2층의 일광욕실에서 낮의 해를 즐길 수 있도록 했다. |
|
However when the roof is inaccessible during harsh winter, the occupants are still able to enjoy daylight and privacy by retiring to the sun rooms on the first and second floor. |
Plans & Elevation
'주택 > 일본의 협소주택' 카테고리의 다른 글
| Hat House - by 아폴로 건축사무소 - 일본의 협소주택 (0) | 2017.11.22 |
|---|---|
| 스미요시 주택(Azuma House in Sumiyoshi, Osaka) by 안도 다다오 - 일본의 협소주택 (0) | 2017.11.07 |
| 나라현 주말주택 by Masato Sekiya - 일본의 협소주택 (0) | 2017.09.16 |
| House in Minami-Tanba by FujiwaraMuro Architects - 일본의 협소주택 (0) | 2017.09.16 |
| Vista House by APOLLO Architects & Associates - 일본의 협소주택 (0) | 2017.09.11 |

















































