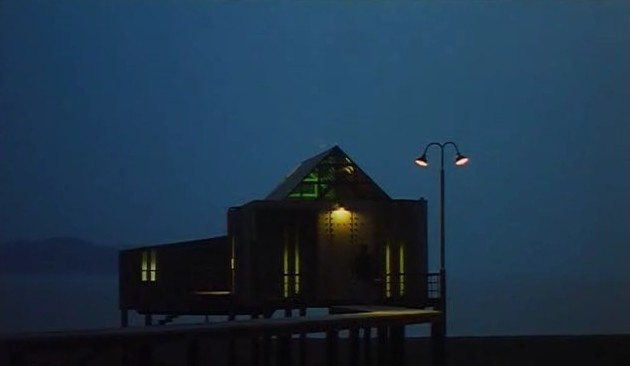협소주택 : 좁은 공간에서 넓게 살기
주택/협소주택관련 읽을거리들 2017. 9. 6. 13:19 |Kyosho jutaku: Living large in small spaces
March 29, 2009 / Special Report / Tokyo Reporter

도쿄의 어느 상쾌한 아침, 신주쿠 파크타워 41층 라운지로 엘리베이터를 타고 올라간다. 그리고 후지산 방향을 본다. 그 풍경은 그 거대함과 흉물스러움에 있어서 세상 어느 곳과도 비교할 수 없는, 빽빽한 콘크리트덩어리들과 도로들의 늪지대이다. 거대한 아파트들과 벽돌 같은 주택들이 이러한 광경에 섞여있고, 단조로운 콘크리트 전면들은 마치 병원이나 감옥과 닮아있다.
하지만 준 이시카와 같은 도쿄의 건축가들은 이러한 광경에 말 그대로 또는 비유적 표현으로 조금씩 색채를 더하고 있다. 과거에 공업이나 상업용으로 쓰였을 작은 땅들은 독특한 주택구조의 장소가 되었다. 이시카와는 목조 전문가이다. 나무는 그에게 원룸형 아치형 지붕의 좁은 건물 같은 그만의 특징적인 스타일을 구현할 기회를 제공한다.
“버블이 꺼지며 땅주인들은 더 이상 업무용으로 효용가치가 없고 법률적 제제가 많은 땅들을 팔 수 있는 가장 쉬운 방법은 작은 필지로 나누는 것이라고 생각했어요.” 이것이 10평정도의 작은 땅 위에 지어지는 협소주택(또는 Micro Home)이 존재하게 된 주된 이유 중 하나라고 그는 말한다. “그래서, 이 트렌드는 디자인이 아닌 경제적 이유로 발생하게 되었지요. 하지만 건축가 입장에서는 사이트의 조건과 관계없이 고객의 요구를 충족시켜주는 것이 그 임무입니다.” 비록 아직은 일본 주택산업의 작은 부분만을 차지하고 있지만, 이러한 공간활용과 톡특한 외관을 강조하는 주택들은 최근 자기만의 대도시생활을 위한 트렌디한 해결책이 되고 있다.
Few Rules
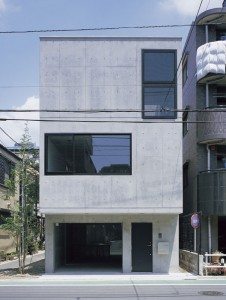
디자인에 제약이 없다. 또한 그것이 매력의 일부이기도 하다. 외관은 광범위한 곡선과 바닥에서 꼭대기까지 물결모양을 띄기도 한다. 벽은 마치 배처럼 바닥과 90도 이상을 이루기도 한다. 지붕은 평평하거나 대칭을 이룬 박공일 필요도 없다.
내부로 가면, 계단은 나선형으로 올라가기도 하고 급경사를 이루기도 한다. 계단 바닥은 방천정의 일부가 되기도 한다. 많은 디자인들이 각층 바닥을 넓은 통로로 구현하고 있는 것을 생각할 때, Railing은 거의 필수이다. “이런 집들은 독특함을 추구하는 젊은 사람들에게 어필하고 있습니다.” 라고 도쿄의 부동산전문가인 미에 다케우치씨는 말한다. 이런 집들은 각각의 취향과 라이프스타일에 맞는 특별한 디자인들 가지고 있으며, 자녀가 없는 부부에게 특히 인기가 좋습니다.”
좁은 공간 때문에 한 층 또는 심지어는 두 층 전체가 부엌이나 방 등 하나의 기능으로 사용되기도 한다. 사진에서 이러한 평면은 신기해 보일 수 있지만, 실제 생활에서는 약간의 어려움이 있을 수 있다.
“모든 것은 당신의 상상력에 달려있습니다
.” 라고 Apollo Architcts & Associates의 건축가인 사토시 구로사키는 말한다. “예를 들어, 벽장에 담요만 두면 부엌을 방으로 쓸 수도 있어요. 일본사람들에게는 이런 활용이 낯설지 않습니다.”
건축자재의 형태도 변했다. 앞에서 언급한 나무 외에도, 구로사키는 지진이나 화재등에 강하고 방음성능이 좋은 콘크리트를 사용하기도 한다. 이 자재 또한 요즘의 구매자들에게 매우 인기가 있다.
구로사키는 외장과 내장 모두에서 콘크리트는 현대 도시문화에서 요구하는 다양한 표현을 가능하게 한다고 말한다. 그는 또한 극도로 좁은 상황에서 경량스틸구조를 사용하기도 한다.
Tadado Ando
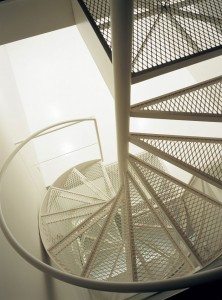
유명한 두 개의 협소주택 미학에 관한 예가 교토의 아사히해협대교를 바라보며 나란히 있다. 콘크리트 구조물로 세계적인 명성을 쌓은 안도다다오는 이 한 쌍의 3층주택을 디자인했다. 이 중 하나는 물론 콘크리트 구조이며, 다른 하나는 목구조이다. 아사히해협의 멋진 풍경을 제공하는 각각의 꼭대기층은 두 면이 아래의 도로위로 1m가량 돌출되어 메인 구조에서 벗어나있다.
공간의 낭비는 없다. 협소주택의 디자인에서 조명들은 바닥에 고정되지 않고 궤도나 한 곳에 매달려있다. 옷장은(옷장의 공간이 별로 없다) 코너에 마련되어있다.
가끔 완성된 집은 너무 좁아서 마치 책장에 꽂힌 책같이 보일 때도 있다. Layer House에서는 건축가 히로키 오타니는 고베에 있는 그의 사각형집 네 개의 벽을 5cm 간격의 세로로 얇은 콘크리트 선구조로 만들고 코너에서는 이것들이 겹치도록 했다. 연면적이 겨우 11평인 기둥이 없는 3층 집은 이 5cm의 간격을 좌우 3m인 바닥을 고정하는데 사용하고 있다. 나무널판으로 만들어진 내부계단과 선반들은 두개의 콘크리트 선구조에서 돌출되어있다.
이러한 구조물의 빡빡한 숙소들에서는 주변의 빛이 매우 중요하다. 오타니의 집에서 전면과 후면은 유리판을 사용하여 햇빛이 받을 수 있도록 했다. 이시카와는 그의 디자인에서 윗층의 바닥에 다중창을 자주 사용하여 거실과 같은 가장 큰 오픈공간을 둔다. 고베에 있는 안도의 작품에서는 3층의 4면중 2면이 유리로 구성되어 있다.
Shaped like a coffin
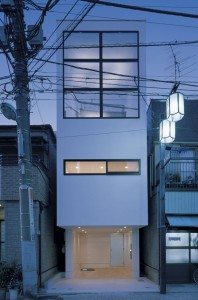
비록 이런 집들은 이웃집들과 불과 0.5m가 떨어져 있지만 도쿄처럼 주차에 한달에 수백달러가 드는 문제 등은 해결이 불가능 한 것은 아니다. 어떠한 협소주택 디자인은 켄틸레버 구조를 이용하여 아래층보다 위층의 바닥면적이 넓은 ‘ㄱ’자 모양이 되기도 한다. 그렇게 하여 아래의 공간을 추차공간으로 활용할 수도 있다. 좁은 공간을 만드는 것은 일본 주택산업에서 특별한 것이 아니다. 수십년간 호텔업계는 마치 관처럼 생긴 캡슐호텔을 이용하여 많은 투숙객을 유치하기도 했다. 마치 벌집처럼 생긴 이런 호텔의 기원은 일반적으로 키쇼 쿠로가와(Kisho Kurokawa)라는 건축가가 디자인하여 1972년 도쿄 긴자에 세워진 14층짜리 콘크리트 큐브 적층구조인 Nakagin Capsule Tower에서 찾는다.
이런 작은 집들이 결점이 없는 것은 아니다. 어색한 각도와 바싹 붙은 이웃집들로 인해 창문을 닦는 등의 일상적인 일들이 어려워질 수도 있다. 또한 콘크리트와 유리로 만들어진 디자인들로 겨울에 난방효율이 나쁠 수도 있다.
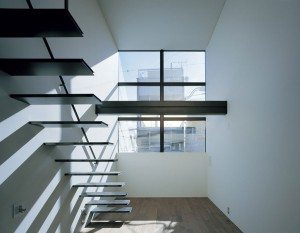
이러한 문제들을 벗어나는 것은 비용이다. 다른 형태의 집들과 비교할 때, 특히 이미 땅을 소유하고 있을 때에는 비용 면에서 꽤나 매력적이다.
부동산컨설턴트인 다케우치씨는 말한다. “ 비교적 협소주택의 가격은 신축공동주택과 신축단독주택의 중간쯤입니다. 하지만 만일 땅을 소유하고 있다면, 이 방법은 확실히 새 집을 사는 것 보다 저렵합니다.”
Rental Market
다케우치씨의 지적에 따르면, 디자인이 건축 당시의 원주인의 취향에 맞춰져 있기 때문에 집을 파는 일이 어려울 수도 있다고 한다. 그래서 임대가 최선책일 수도 있다.
건축가 구로사키씨의 분석에 따르면, 협소주택은 과거 에도시대(1603-1868) 민가(목조 농가)로 특징지어지는 일본 건축의 진화과정 중 한 부분이기 때문에, 과거 소규모 사무실이나 상점들이 생겨났던 것처럼 협소주택 또한 그 범위를 계속 넓혀갈 것이라고 한다. “뉴욕이나 파리에서도 볼 수 있듯이, 도쿄에도 다용도의 4-5층 규모의 건물 수요 때문에 협소주택 컨셉이 이러한 건물들에 차용될 것입니다. 하지만 중요한 요소는 현실화될 수 있는 처음의 아이디어를 만드는 것입니다.”
- 원문 -
TOKYO (TR) – On one of Tokyo’s crisper mornings, ride the elevator up to the lounge on the 41st floor of the Shinjuku Park Tower in Shinjuku and gaze in the direction of Mt. Fuji. The view will be of a nearly uninterrupted blanket of concrete and infrastructural morass that is likely unmatched anywhere in the world for its enormity and unsightliness. Blending to fill much of this scene are massive apartment buildings and smaller, block-like “mansions,” their bland concrete facades and uninspired designs resembling hospitals or penitentiaries.
Architects like Tokyo-based Jun Ishikawa, however, are in the process of adding small bits of color to this picture – both literally and figuratively. Small slivers of land that in days past may have been used for an industrial or commercial purpose are now the location of unique housing structures. Ishikawa specializes in mokuzo (wood) structures. Wood affords him the opportunity to implement his signature style: narrow buildings with arched roofs that resemble a one-room schoolhouse or church.
“Once the bubble period ended, land owners thought that the easiest way to sell some properties that were no longer suitable for a business or had other legal restrictions on them was by subdividing them into smaller sections,” the architect says of one of the primary reasons for the existence of the kyosho jutaku, or micro home, which might occupy a plot whose area is only 30 square meters. “So this trend is not driven by design; it is economics. But from an architect’s point of view, it is his job to satisfy the customer’s needs regardless of the site conditions.”
Though still comprising a tiny fraction of Japan’s housing industry, these multi-storied domiciles, emphasizing utility of space and a distinctive look, have in recent years become the trendy solution for a select few looking to get a taste of big-city living.
Few rules
Designs adhere to few rules, which is part of the appeal. Exteriors can include sweeping curves and undulations from top to bottom. Walls can be tipped to meet floors at angles greater than 90 degrees, mimicking the slope of a ship’s hull. Roofs are not necessarily flat or even pitched at angles that result in symmetry.
Inside, staircases spiral upward or are inclined at steep grades, whose bottom can be part of the ceiling for the room below. Railings are almost a necessity given that many designs result in each floor essentially being a wide catwalk.
“These houses appeal to young people looking for something unique,” explains Mie Takeuchi, a real estate advisor in Tokyo at CBX-Japan. “They have special designs that cater to individual tastes and lifestyles, and they are especially popular for couples without kids.”
Because of the narrow spaces, entire floors might employ one function (i.e. kitchen, bedroom, etc.) and perhaps even two. In photos, such a layout might appear quaint, but from an application standpoint, this can make life somewhat challenging.
“It all depends on your imagination,” says architect Satoshi Kurosaki of Apollo Architects & Associates. “For example, your kitchen can become your bedroom if you store the futon in a closet. For Japanese people, this sort of utilization is not unusual.”
The type of construction materials is varied. In addition to the aforementioned wood, Kurosaki uses reinforced concrete because of its positive performance in times of earthquakes and fires and due to its soundproof qualities. It is also a very popular choice with today’s buyers.
“For both interiors and exteriors, concrete allows me to freely express forms in ways that today’s urban culture demands,” explains the architect, who also uses light-gauge steel for structures being erected in extremely tight situations.
Tadao Ando
Two of the more famous examples of the kyosho jutaku aesthetic reside side-by-side in Kobe, overlooking the Akashi Kaikyo bridge. Tadao Ando, who has made an international name for himself with various adventures in concrete structures, designed the pair of three-story homes, in which one is (of course) concrete and the other wood. Each top floor, which provides a stunning view of the Akashi Strait, is a separate block that has been offset by about a meter from the main structure such that two of its edges hang over the pavement below.
Space is not wasted. In kyosho jutaku designs, interior lights rarely rest on the floor and instead are hung from tracks or single mounts; clothing racks (closet space is rare) are found tucked into corners.
Sometimes the finished products are so narrow that they resemble books on a shelf. In the Layer House, architect Hiroaki Ohtani designed the four walls of his rectangular home, also in Kobe, to be of thin, vertically stacked strips of concrete spaced five centimeters apart and overlapped at the corners. The three-level, column-less structure, which only offers 33 square meters of floor space, utilizes the 5-centimeter gaps to wedge the floor boards between the three-meter lateral space that spans from left wall to right. Interior stairs and shelving, both of which are wood planks, jut laterally from between two concrete strips.
The tight quarters of these structures, too, make ambient light very important. In Ohtani’s home, the front and back are covered by sheets of glass, which allow sunlight to pass between the gaps in the concrete and fill the space. In the designs of architect Ishikawa, he often includes multiple windows in the upper floors, which is typically where the largest open-spaced rooms (such as living rooms) are located. For Ando’s creations in Kobe, two of the four walls on the third floor of both structures are composed of glass.
Shaped like a coffin
Even though these homes are often only a half-meter from their neighbors, perks like parking, which for a single slot can cost a few hundred dollars a month in cities like Tokyo, are not out of the question. Some kyosho jutaku designs will use a cantilever system that will allow the first floor to be much smaller in area than upper floors, resulting in an upside down “L” shape. A space for that sedan is then possible just below the overhang and outside the front door.
Making the most of a small space is not necessarily unique to Japan’s housing business. For decades, the hotel industry has lodged overnight guests in capsules, which are small cubicles shaped like a coffin. The origins for these hotels, whose rooms are oriented almost like a honeycomb, are generally traced to architect Kisho Kurokawa’s stacked concrete cubes that make up the 14-floor Nakagin Capsule Tower, completed in 1972 near Tokyo’s Ginza district.
These mini homes are not without their drawbacks. Awkward angles and nearby neighbors can make seemingly mundane jobs, such as the washing of a window, quite challenging. As well, designs emphasizing concrete and glass are not conducive to energy efficiency in winter.
Offsetting these issues is the cost, which is fairly attractive when compared to other forms of housing, especially if land ownership is already secured.
“In comparison,” says real estate advisor Takeuchi, “the prices of a kyosho jutaku will probably be between that of a new mansion and a new ready-made house. However, if you already own the land, this method will definitely be cheaper than buying a new mansion.”
Rental market
Down the line, the drawbacks — and the fact that the original design was likely highly personal to the initial owner — may make resale of these properties somewhat difficult, Takeuchi adds, saying that the rental market might be the best option.
Since architect Kurosaki sees the kyosho jutaku as a part of an evolution in Japanese construction, which was characterized in the Edo Period (1603-1868) by the minka, or wood farmhouse, he believes that these micro homes will continue to expand in scope, much like the progress that in the past gave birth to small offices and small shops.
“Because of the demand in Tokyo for multi-use, four- to five-floor complexes, like those found in New York and Paris,” he says, “uniting the kyosho jutaku concept into these types of structures will be the next step. But the important element will be to first formulate an idea that can become a reality.”
